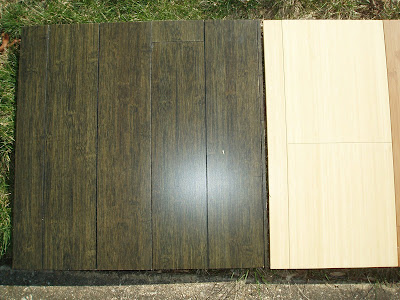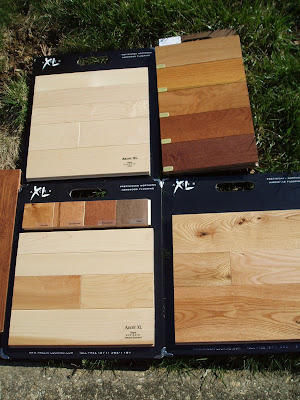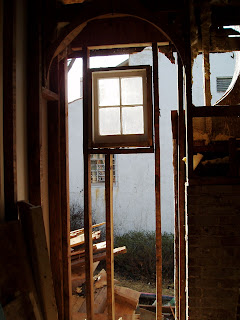I went over to the house yesterday to drop off the electrical plans, which we had borrowed from Rob to make sure all the light fixtures, outlets, and switches were where we wanted them and to make a complete list of the light fixtures that we need to select. Once again, the house looked much the same from the front.

There was a lot of activity indoors. I noticed Rob had what looked like blood on the shoulder of his shirt, and when I asked him about it he directed my attention to his left eye. (And later graciously let me take a photo...)

See that red spot on his lower eyelid? He was pulling a nail out of something and it flew up and hit him right there. Just a millimeter higher and it would have gone right into his eye! He said he'd told his wife about it and she was pretty freaked out. I don't blame her -- I was freaked out about it myself. I imagine she's thinking of ways to permanently affix safety glasses to Rob's face, much as I often wonder how I can get Josh to wear a helmet at all times, not just when he's riding his bike.
Anyway, Rob didn't seem too fazed by the incident, so went over some questions that had came up while Josh and I were going over the electrical plans. One involved the light fixture over the kitchen sink. The plans had a recessed light there, but since I am not a huge fan of those, I thought a wall sconce mounted over the window would look nicer. We stood in the kitchen and Rob pointed out that the piece of wood over where the window will go is a structural element that they can't run electrical wiring through without getting approval from the engineer. That seemed like too much of a headache, so we tried to come with with some other ideas.

While we were standing there, I heard a noise from where John was working on the stairs behind me and then felt something impact my right butt cheek. John called out, "That didn't hit anyone, did it?" I told him that whatever it was had hit me, and he ran over to see if I was OK. It was just a small screw, so I was more startled than injured, but it probably would have hurt a lot more if it had hit me anywhere else (that particular spot is pretty well padded). He and Rob were both very apologetic, but I assured them that I was OK. John still seemed a little shaken, so he took a break from the stairs to help us brainstorm about the kitchen light, and even drew some sketches on the piece of drywall that was leaning up against the wall. (Rob told me John leaves little works of art all over the house.) He had some good ideas that I can go over with Josh.
Meanwhile, the plumbers were hard at work installing the cool
Aquatherm piping. As I mentioned earlier, it is made of a special material that can be fused together to form one continuous piece. Rob said the plumber demonstrated for them by fusing two pieces together and then cutting them in half, and they could not tell where the joint was. Here they are working down in the basement to run the plumbing up to the bathroom above.

You can see all the little bits and pieces in the main level bathroom.

John is helping them sharpen a drill bit so they can run the pipe through the ceiling.

John actually finished building the stairs while I was there, and as soon as the last tread was in place we all stormed up them to check out the second floor. (Our architect and her husband had stopped by and hadn't been upstairs yet, either.)

It's hard to take photos upstairs because it mostly looks like a wooden maze, but here's the view from the front bedroom looking back down the hallway towards the back bedroom. The bathroom and stairs are to the right, and the master suite is to the left.

This is the master bedroom. Since I was there at lunchtime, Rob offered to pick me up a sandwich at
Rocklands, a tasty BBQ place near my house, and I ended up having lunch with Rob, Paul, and John on the floor of the master bedroom. I didn't really think anything of it at the time, but in retrospect, it was kind of odd to eat lunch in my bedroom with three men ...

And here is the tub enclosure and shower in the master bathroom.

It was fun to be able to see some of the views from the second floor. From the master bedroom, I had a bird's-eye view of Paul's progress on the back porch.

And from the front bedroom, I could see the
McMansion two doors down, which is still twice the size of my house, even with the second floor. (It's still
for sale, by the way, if anyone has $2.1 million to spare...)

This is the view from the front of the house looking across the street. Our neighbors have all been very supportive of our renovation, and the people across the street actually encouraged us to make our house as big as we could (we didn't). From this perspective, their house looks much smaller, but in reality I think it is still bigger than ours.

I discovered one of John's little wall doodles in one of the bedrooms upstairs.

Just as I was getting ready to leave, Dane, our project manager, called Rob on his cell phone. When Rob told him I was there, Dane asked him to put me on the phone. He told me they were going to get me a Kevlar vest to wear when I visit the house. I laughed and told him that wouldn't help protect my butt, and asked how he already knew about the incident. Apparently, when a client gets hit with a flying projectile on the job site, news travels fast. Rob took this opportunity to show me the entry he was writing up in his daily work log: "
Naina was shot in the butt." Nice.
On my way out, I noticed the whiteboard on the work trailer out front had the words "Safety First!" written across the top.

I'm sure they take safety very seriously -- these guys are professionals -- but this particular day was not a shining example. I hope Rob's incident will inspire them to wear safety glasses!
 While we were outside, at least half a dozen different guys came out of the house -- none of whom I had seen during my tour with Alison. I commented on this "clown car" effect, and Rob explained that they had all been working down in the basement -- which is the one place we hadn't gone.
While we were outside, at least half a dozen different guys came out of the house -- none of whom I had seen during my tour with Alison. I commented on this "clown car" effect, and Rob explained that they had all been working down in the basement -- which is the one place we hadn't gone.






















































