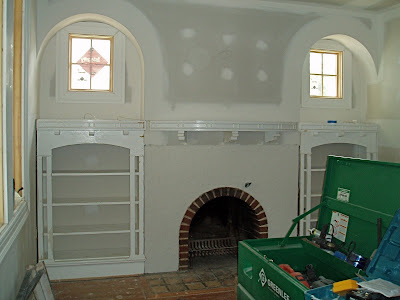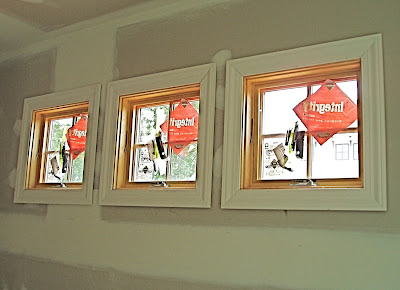I haven't had a chance to post an update for a few days -- it was a busy 3-day weekend!
Friday evening Josh left work a little early and we drove out to
Leesburg, VA to see if we could find any good bargains at the Restoration Hardware and Pottery Barn outlets. We still need to find cabinet hardware and mirrors or medicine cabinets for the master bathroom. We did see a few mirrors/cabinets that might work, and the prices were great, but of course neither outlet had two matching ones in good condition. Our only real find were some chrome knobs and drawer pulls at the Pottery Barn outlet for the other upstairs bathroom. The original prices totaled up to $60, but we got them for $26.
Saturday morning we looked at the selection of knobs and pulls at Restoration Hardware and saw a few possibilities (albeit somewhat pricey), and looked at lighting at Lowe's, where we purchased some outdoor floodlights. Then we grabbed some lunch and went to the house to pick out paint colors, as I had promised Rob we'd have our selections to him by today. Josh found a piece of cement board that was about the same size as the mirrors we were looking at, so we tried to determine where they would go and if they were the right size.


Josh's mom also stopped by to tour the house one last time before she decamps to Vermont for the summer. She'll be gone until September, so it will look very different the next time she see it! Then we had to focus on paint colors. Since we now have all the tile at the house, we pulled together the pieces for the master bathroom to help us find a good shade of
grayish-bluish-green.

This has turned out to be a very challenging task, since -- except for the tile -- there's nothing in the house to coordinate the paint colors with. Most of our stuff is in storage, and the lighting in our apartment is very different from the natural light in the house, so the colors don't look the same. We decided the best we could do is go through the house with the color wheel and see what looked good with the lighting in each room. We made it through about half the house before we started to run out of steam -- at which point we got a well-timed call from our friends Jason & Elizabeth inviting us to a cookout at their house.
Sunday morning we had a yoga class, and then we planned to go
canoeing with Josh's parents, so we stuck the roof rack on the car and headed over to their house. What should have been a 10-minute drive ended up taking us 45 minutes. We had forgotten about
Rolling Thunder -- the annual convergence of tens of thousands of veterans on
Harleys in Washington, DC to commemorate Memorial Day. They are everywhere, and on Sunday afternoon, they had a parade through DC to all the war memorials, so many streets were closed off. (When we lived across the street from the
Iwo Jima memorial, we used to leave town every Memorial Day weekend because it was so noisy!) We bailed on
canoeing and walked over to The Mall instead, where we encountered the tail end of the procession.

Although there were thunderstorms in the forecast, and we did hear some actual rolling thunder above the din of the motorcycles, it only sprinkled a bit, so when we got back to Josh's parents' house, we grilled steaks and chicken and ate out in the back yard.
My aunt was in town visiting my cousin
Nirmita (her daughter), who is in grad school at The George Washington University, so we arranged to meet at the house Monday morning so they could take a tour. They were both very impressed, and my aunt promised she and my uncle would come for a visit again soon so they could see the finished product. Jason & Elizabeth also stopped by as they were eager to see what was new since their last visit. They had to take turns touring the house since there are far too many hazards (nails, power tools, no stair railings!) for their two little kids to come in with them. Once all our tour groups had departed, we tried to find the best placement of tile on the stair risers. Each stair will have the same tile going all the way across.

And then devoted some more time to working on paint colors before heading off to yet another
barbeque at our friend Rob's place. It threatened to rain all afternoon -- and we heard more thunder -- but fortunately it held off until the party was over and we started cleaning up.
I'm still not sure if all these colors will work together -- or go with our stuff -- but at least it will be relatively easy to remedy if we end up needing to make some changes later.

Rob emailed me this morning asking me to get the paint color selections to him by lunchtime, so I went over to the house a little before noon with our list. Rob, John, and Justin were installing the trim around the windows upstairs.

And Ian was laying out the slate floor in the master bath. It looks really nice -- and it does actually seem to make the room feel bigger, just like Rex said it would.

It absolutely poured rain last night, and there's plenty more rain in the forecast, so I doubt the roofers or the stucco guys will get much done this week. But at least Ian is making some good progress on the tile, and there's still lots of trim to be installed, so there should be some new things to see over the next few days...
 Then we painted some test patches to see how the paint colors looked in the house.
Then we painted some test patches to see how the paint colors looked in the house.
 We're trying to decide which of these colors would work best in the common areas of the house (living/dining/stairs/hallway) or if we should just play it safe and paint them white.
We're trying to decide which of these colors would work best in the common areas of the house (living/dining/stairs/hallway) or if we should just play it safe and paint them white. Outside, the driveway looks like a beach with all the sand from the stucco operation. They still have a few spots left to do, so I guess all this stuff will be here a while longer.
Outside, the driveway looks like a beach with all the sand from the stucco operation. They still have a few spots left to do, so I guess all this stuff will be here a while longer.






















































