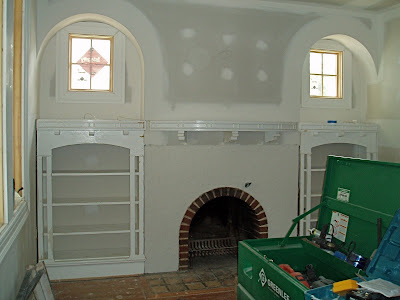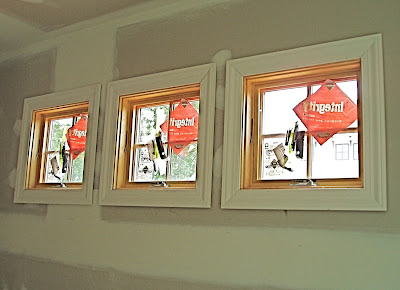I hadn't noticed on my way in, but they had re-installed the mantel and bookshelves, which had been in storage down in the basement. It doesn't look very pretty at the moment as there are a lot of finishing touches left to do -- repainting, filling in the gaps on the sides, extending the stucco up to the mantel, etc -- but I am sure they will do everything necessary to make it look good.
 They seem to have made a lot of progress on the trim. They finished the openings between the dining room, kitchen, and family room
They seem to have made a lot of progress on the trim. They finished the openings between the dining room, kitchen, and family room And trimmed, framed, and hung the doors for the dining room, bathroom, and bedroom. Jim was filling in all the gaps and nail holes with putty (the orange stuff).
And trimmed, framed, and hung the doors for the dining room, bathroom, and bedroom. Jim was filling in all the gaps and nail holes with putty (the orange stuff). The electrician had neglected to install the wiring for under-cabinet lighting in the kitchen, so they had to cut some holes in the drywall to remedy the situation. Fortunately, the patches will all be hidden by the lower cabinets. They also installed the electrical outlets and wall switches. You may have noticed there aren't any wall outlets in the kitchen. That was not another oversight by the electrician. Instead, we will have what are essentially hard-wired power strips installed under the cabinets (like the lights), so they are hidden but easily accessible for plugging in small appliances.
The electrician had neglected to install the wiring for under-cabinet lighting in the kitchen, so they had to cut some holes in the drywall to remedy the situation. Fortunately, the patches will all be hidden by the lower cabinets. They also installed the electrical outlets and wall switches. You may have noticed there aren't any wall outlets in the kitchen. That was not another oversight by the electrician. Instead, we will have what are essentially hard-wired power strips installed under the cabinets (like the lights), so they are hidden but easily accessible for plugging in small appliances. Upstairs, the master bath is still pink and purple with a green slate floor, but now it's been prepped for wall tile.
Upstairs, the master bath is still pink and purple with a green slate floor, but now it's been prepped for wall tile. And they cut a hole for the window between the shower and the tub alcove. Since this is a steam shower, it needs to be completely sealed, so to keep it from getting musty between uses, the window can be opened to let fresh air in rather than having to leave the door ajar. (There's also an exhaust fan inside.)
And they cut a hole for the window between the shower and the tub alcove. Since this is a steam shower, it needs to be completely sealed, so to keep it from getting musty between uses, the window can be opened to let fresh air in rather than having to leave the door ajar. (There's also an exhaust fan inside.) In the master bedroom, they used a slightly smaller trim around the three small windows above the bed so we wouldn't end up with just a half-inch gap in between.
In the master bedroom, they used a slightly smaller trim around the three small windows above the bed so we wouldn't end up with just a half-inch gap in between. We'll have to figure out what to do about the trim around the arched window in the front bedroom upstairs, since there's not much space between the top of the window and the ceiling. Rob has some ideas, so I'm sure we'll come up with something that looks good.
We'll have to figure out what to do about the trim around the arched window in the front bedroom upstairs, since there's not much space between the top of the window and the ceiling. Rob has some ideas, so I'm sure we'll come up with something that looks good. Josh and I ordered all our light fixtures and ceiling fans online over the past couple weeks, so we've been keeping the UPS and FedEx people busy delivering them to the house. It looks like all the ceiling fans and a few of the lights have already arrived and are neatly stacked down in the basement.
Josh and I ordered all our light fixtures and ceiling fans online over the past couple weeks, so we've been keeping the UPS and FedEx people busy delivering them to the house. It looks like all the ceiling fans and a few of the lights have already arrived and are neatly stacked down in the basement. Also in the basement: our washer and dryer. Oh, how I miss them! The machines in our apartment building are tiny, ancient, expensive ($2.75 in quarters to wash and dry each load!) and inconveniently located on the opposite side of the building, requiring us to schlep everything down 2 flights of stairs, outside, back up another flight of stairs, and into a locked room that I always seem to forget the key for. I can't wait to have my own washer and dryer back! I'll never take them for granted again...
Also in the basement: our washer and dryer. Oh, how I miss them! The machines in our apartment building are tiny, ancient, expensive ($2.75 in quarters to wash and dry each load!) and inconveniently located on the opposite side of the building, requiring us to schlep everything down 2 flights of stairs, outside, back up another flight of stairs, and into a locked room that I always seem to forget the key for. I can't wait to have my own washer and dryer back! I'll never take them for granted again... Despite having been dug up and transplanted in the back yard, our roses are doing remarkably well, and have already started blooming. Of course, they were dormant when they were moved in February. The true test will be how they handle being moved again in the middle of the summer. I don't envy whoever has to do that job.
Despite having been dug up and transplanted in the back yard, our roses are doing remarkably well, and have already started blooming. Of course, they were dormant when they were moved in February. The true test will be how they handle being moved again in the middle of the summer. I don't envy whoever has to do that job. Back in the family room, John is working on door frames while Rob teases him about his fashion choices. Can you accuse someone from Albania of dressing like a 'redneck'?
Back in the family room, John is working on door frames while Rob teases him about his fashion choices. Can you accuse someone from Albania of dressing like a 'redneck'?  Justin was tasked with trying to repair our front door, which is original to the house and incredibly heavy since it is solid wood. With all the construction, the door frame has shifted a bit, so the door has been getting increasingly more difficult to open and close properly. Justin pulled off some old metal weatherstripping from the bottom and sanded the edges, and Rob was helping him reinstall it when I left. We'll check out his handiwork when we stop by the house this weekend.
Justin was tasked with trying to repair our front door, which is original to the house and incredibly heavy since it is solid wood. With all the construction, the door frame has shifted a bit, so the door has been getting increasingly more difficult to open and close properly. Justin pulled off some old metal weatherstripping from the bottom and sanded the edges, and Rob was helping him reinstall it when I left. We'll check out his handiwork when we stop by the house this weekend.

No comments:
Post a Comment